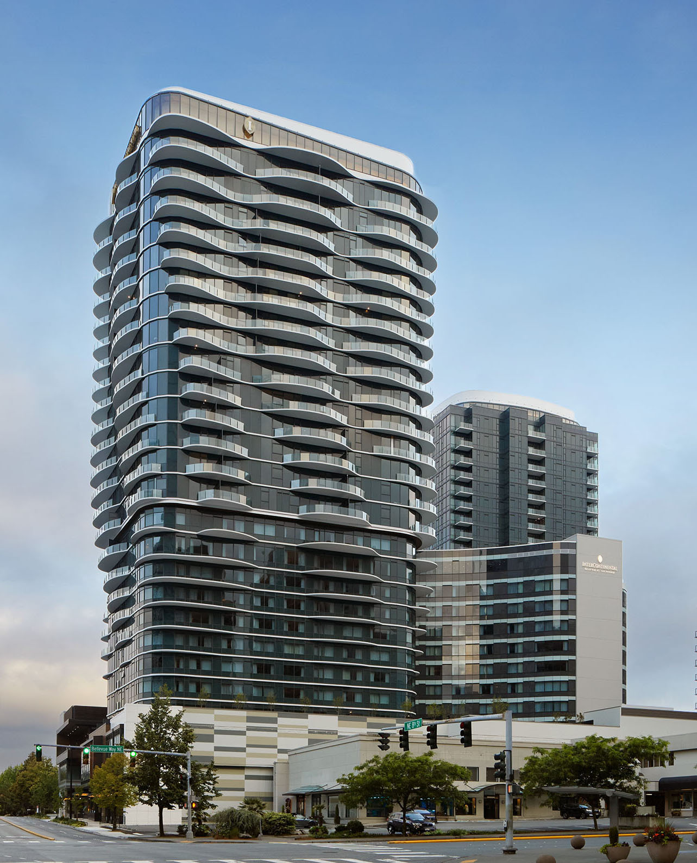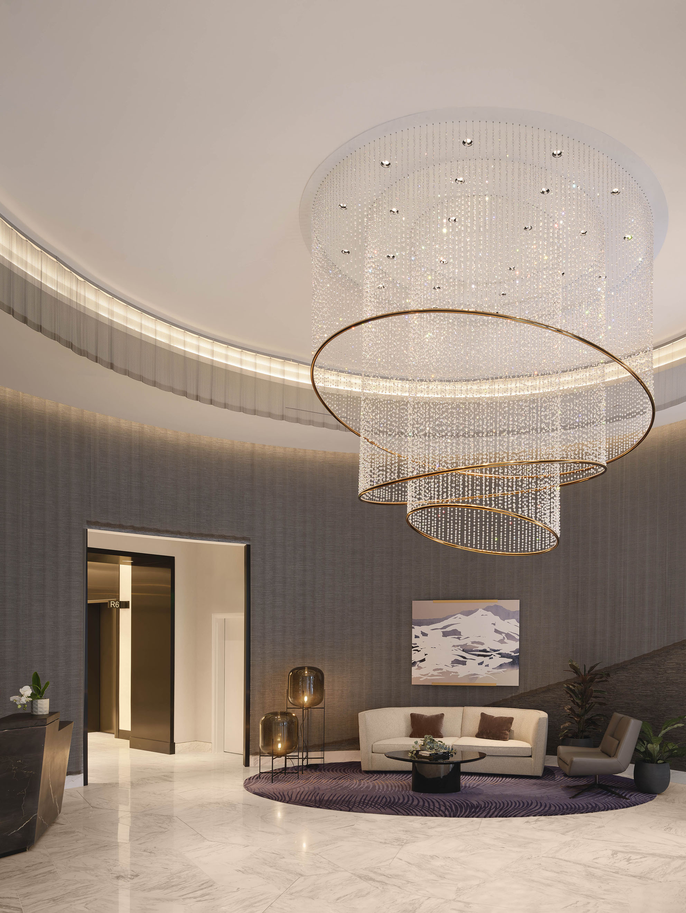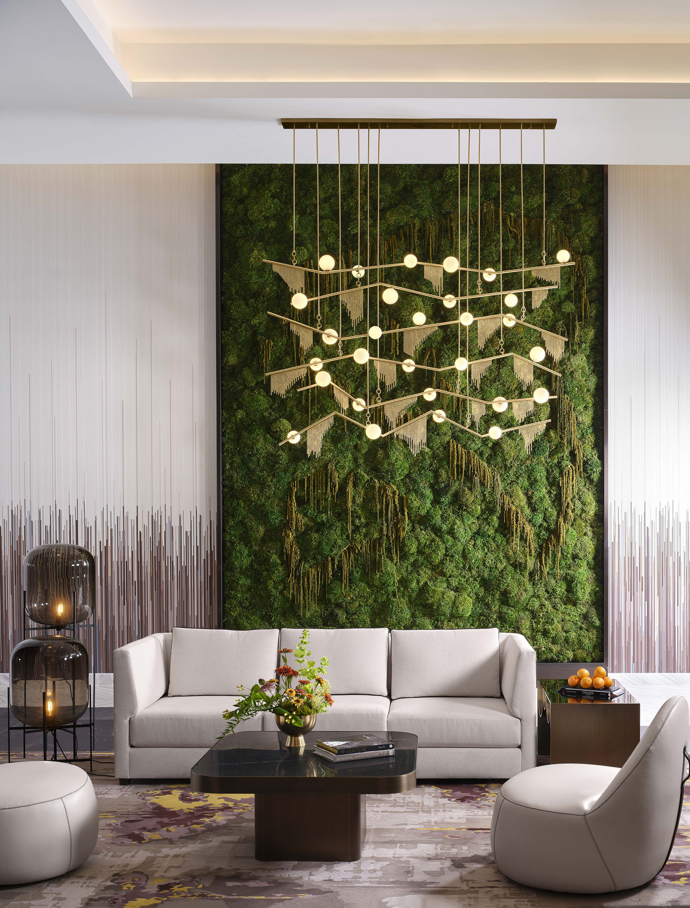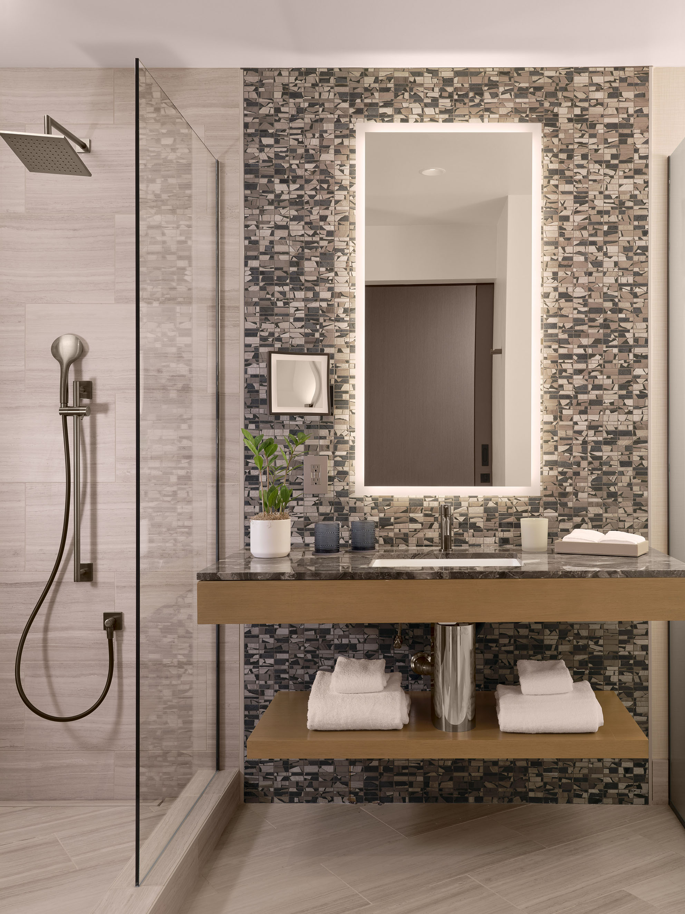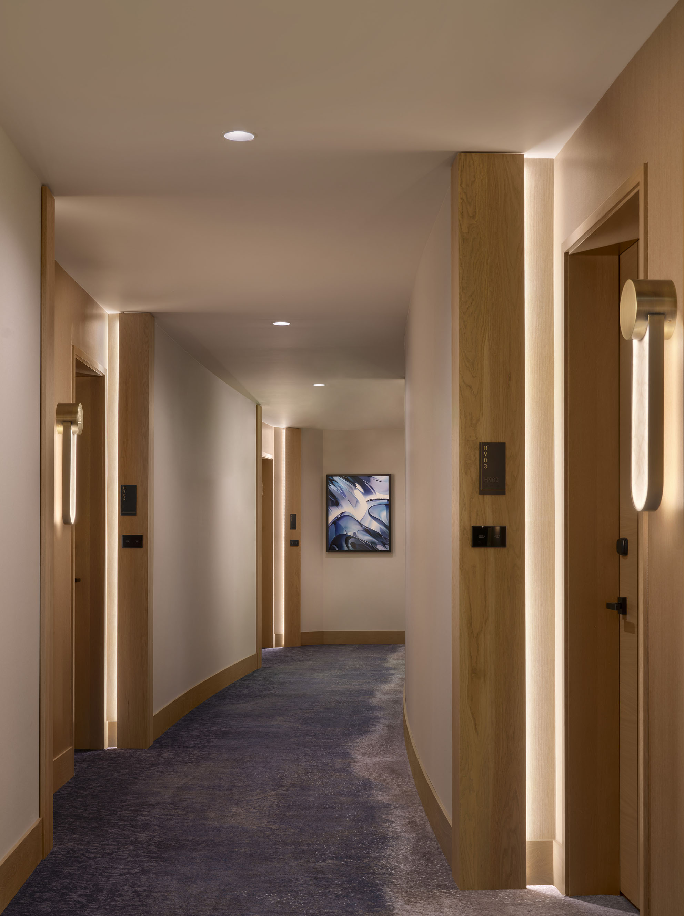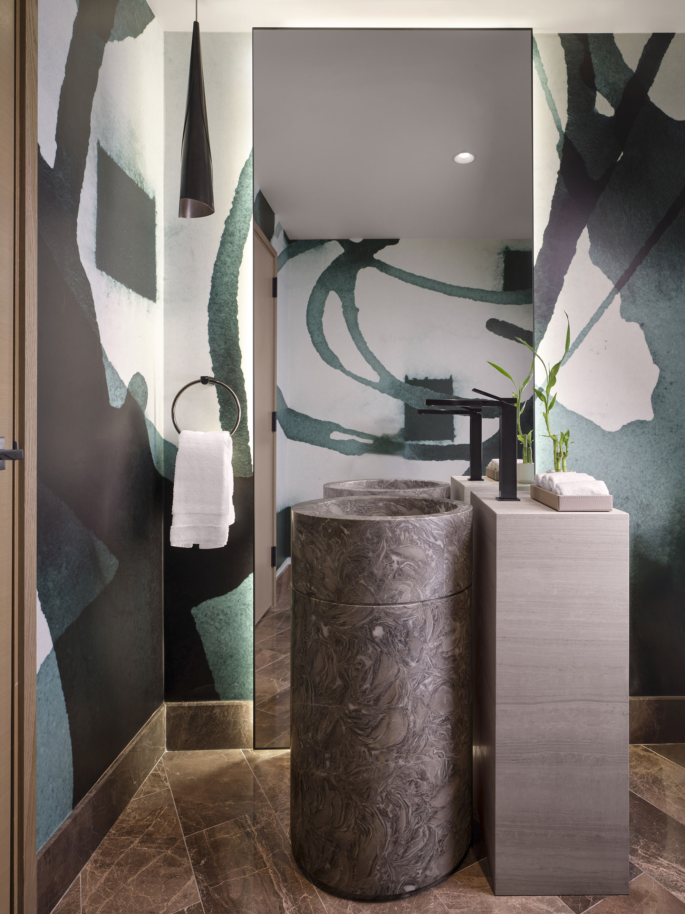Avenue Bellevue and InterContinental Bellevue at the Avenue is a harmonious blend of architectural elegance and organic beauty and is the pinnacle of luxury.
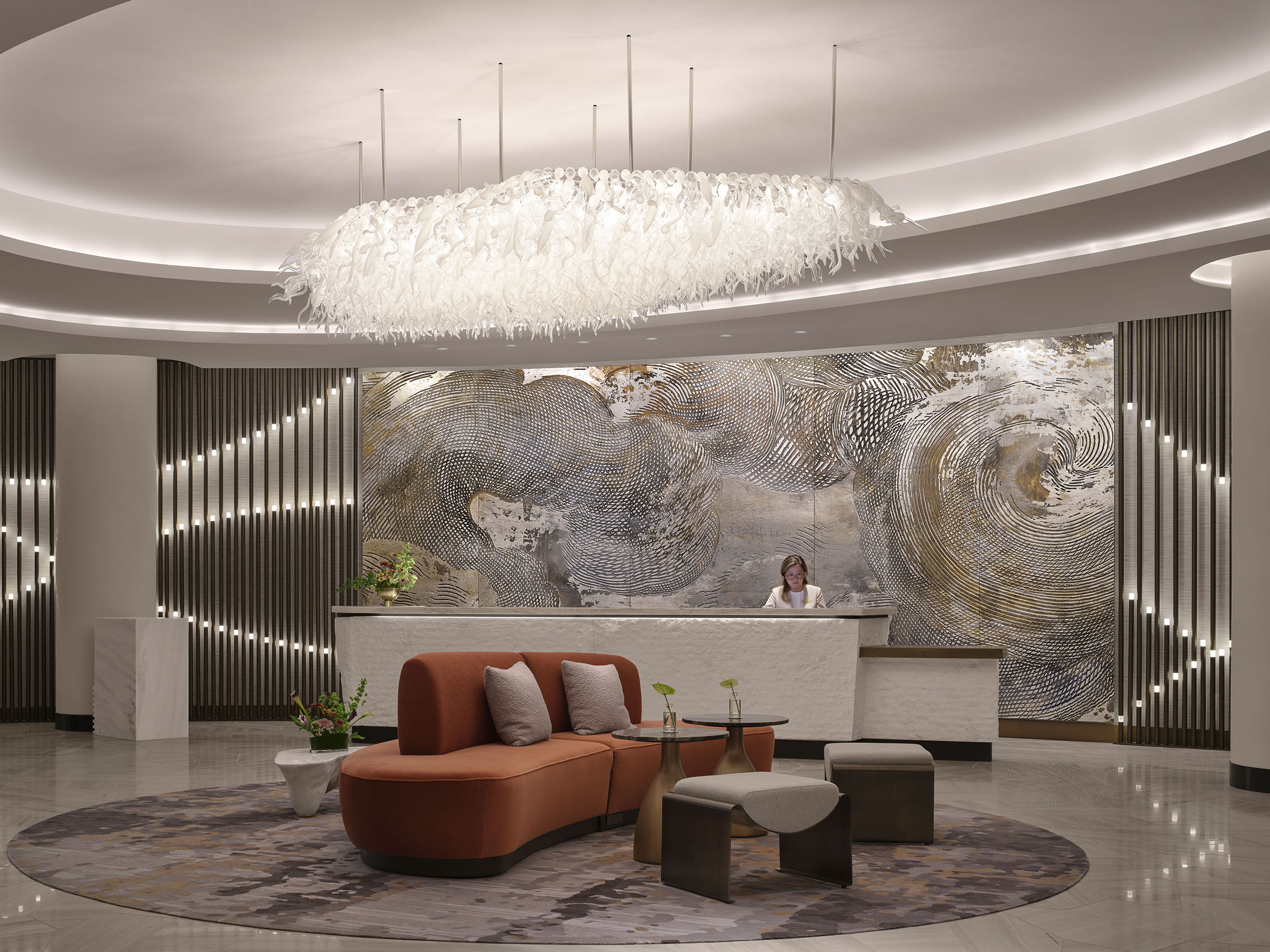
HBA Los Angeles announces the design completion of a milestone project for the award-winning hospitality design firm, Avenue Bellevue and InterContinental Bellevue at the Avenue, located in Bellevue, Wash., on the east side of Lake Washington in the Seattle metropolitan area. Encompassing luxury estates and residences, a world-class hotel, and retail across two signature high-rise towers, Avenue sets a new standard for design and hospitality in the Pacific Northwest.
The luxury mixed-use development is the first of its kind in Bellevue, an aspirational vision that harmonizes with the city’s contemporary evolution, brought to life by Fortress Development and an elite team of designers, including architecture firm Weber Thompson and landscape architect PFS Studio, with interiors led by HBA Los Angeles.
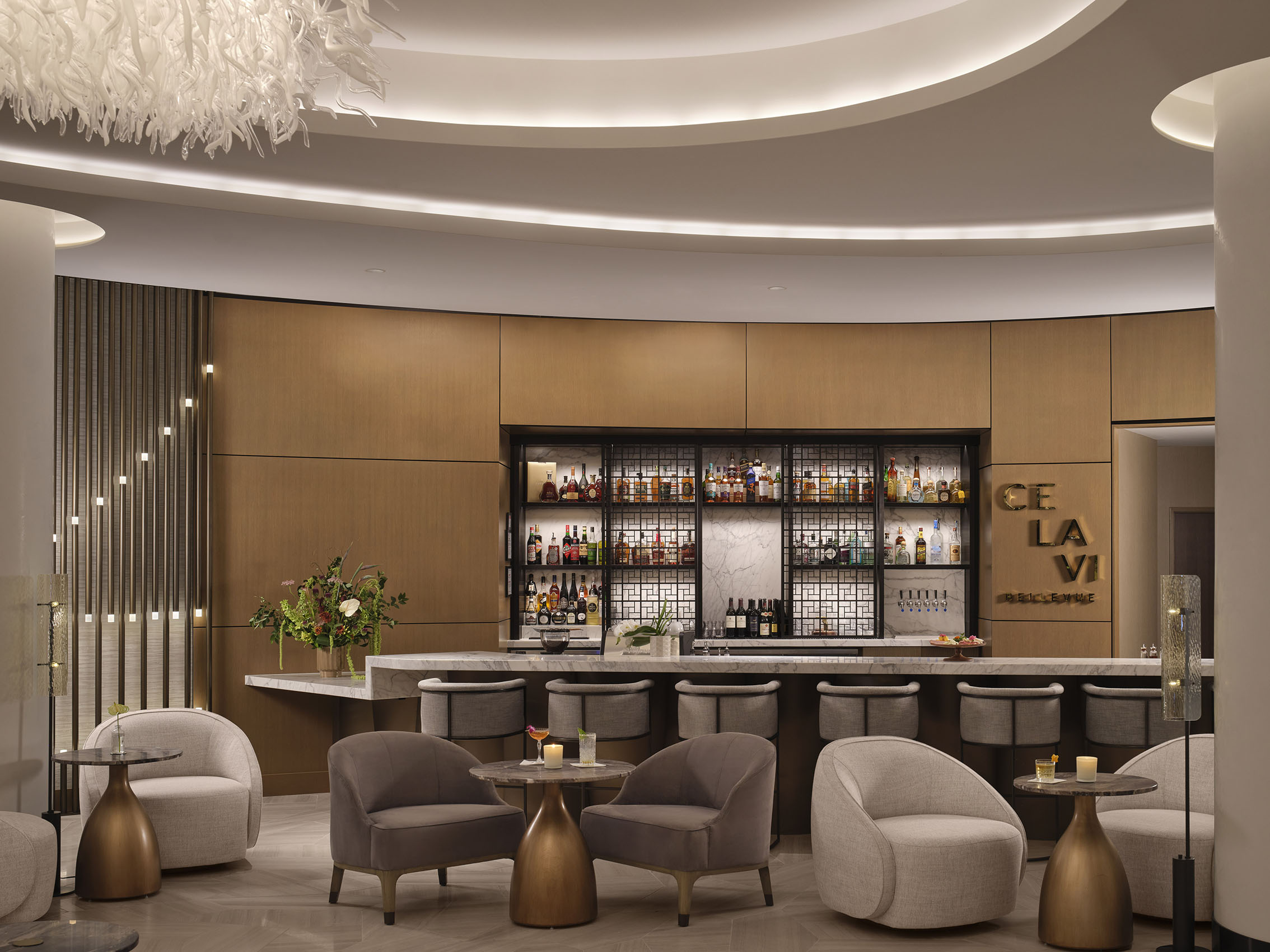
“Our design for Avenue is inspired by the undulating architecture of the sculpted towers, which we wove together with elements that recall both the beauty of the region’s natural landscape and that of the modern Pacific Northwest,” said HBA Los Angeles Partner Kathleen Dauber. “Flowing lines, organic forms, and honest materials combine with tailored detailing, exquisite finishes, and the highest quality of craftsmanship in a textural, tonal palette with moments of urban sophistication. The result is a spatial experience with distinct prestige that envelops guests and residents in soothing tranquility and comfort.”
Crafted with precision and meticulous attention to detail to promote balance and well-being, the estates and residences feature smart configurations, considered amenity spaces, ample natural light, and endless views. The amenity and public space design is an intricate symbiosis of sleek, contemporary design and timeless elegance, equally of the moment and relevant for tomorrow.
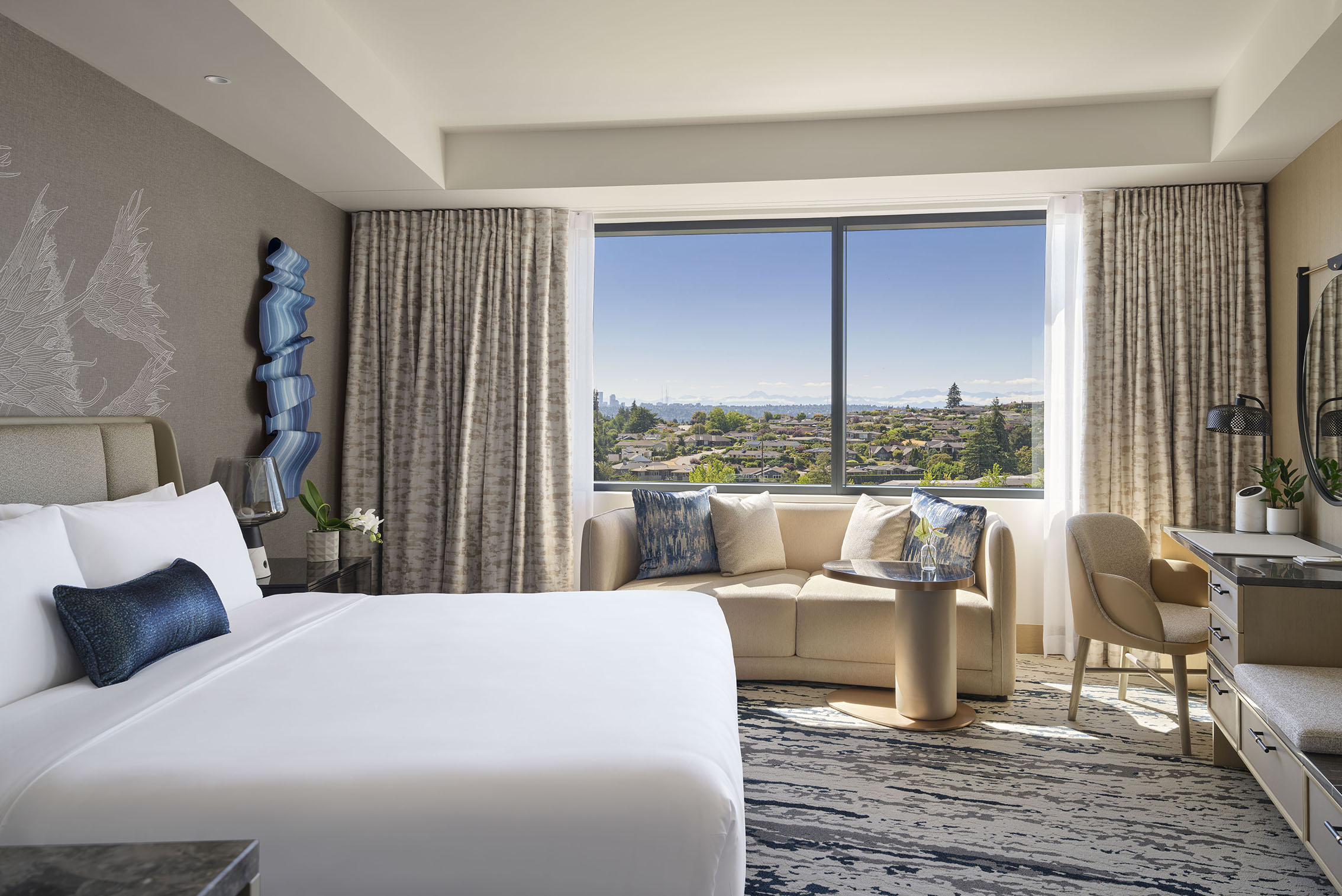
The Estates
The collection of 141 estates is a haven of exclusivity. Playful geometry, sophisticated serpentine forms, and dramatic lighting make a grand impression upon arrival at the private lobby of the estates situated in the south tower above the hotel. Marble and metal establish a clean, modern palette in the lobby design. A metal chain curtain wraps the walls to form a concentric, multi-tiered chandelier at the center, enhancing the sense of opulence and continuity within the space.
HBA Los Angeles designers developed three elemental color schemes for the estate homes, informed by the effects of the changing seasons reflected in Lake Washington and Lake Sammamish, which surround the city of Bellevue. The liquid, metallic-like surfaces vividly transform in color, from fresh and monochrome nickel in winter and spring to bright summer gold to rich and layered bronze in the fall. Polished, shining nickel provides a luminous yet subtle counterpoint in the bathroom and kitchen fixtures, while gleaming gold finishes lend stunning brilliance, and bronze hardware is handsomely lustrous.
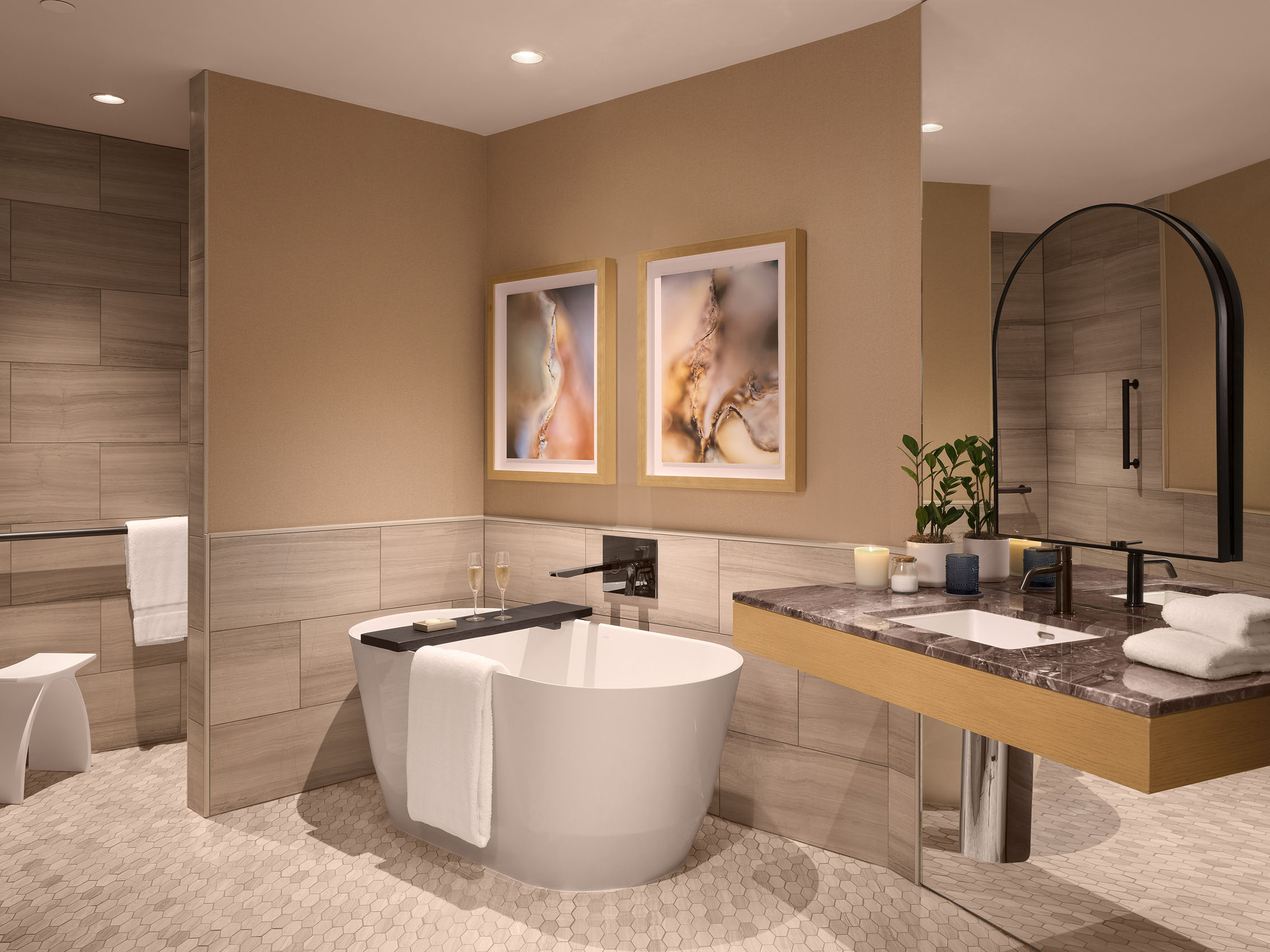
The Residences
Occupying the west tower, the 224 residences exude urban luxury for vibrant, sophisticated living. Modern lines, textured wall coverings, a fireplace and a biophilic green wall create a layered, tactile welcome. Two color palettes in soft-spoken tonality allow the sweeping views to speak volumes. Bright and restorative, the linen scheme features lighter millwork, countertops and flooring in contrast to the suede scheme characterized by its stately, darker variances.
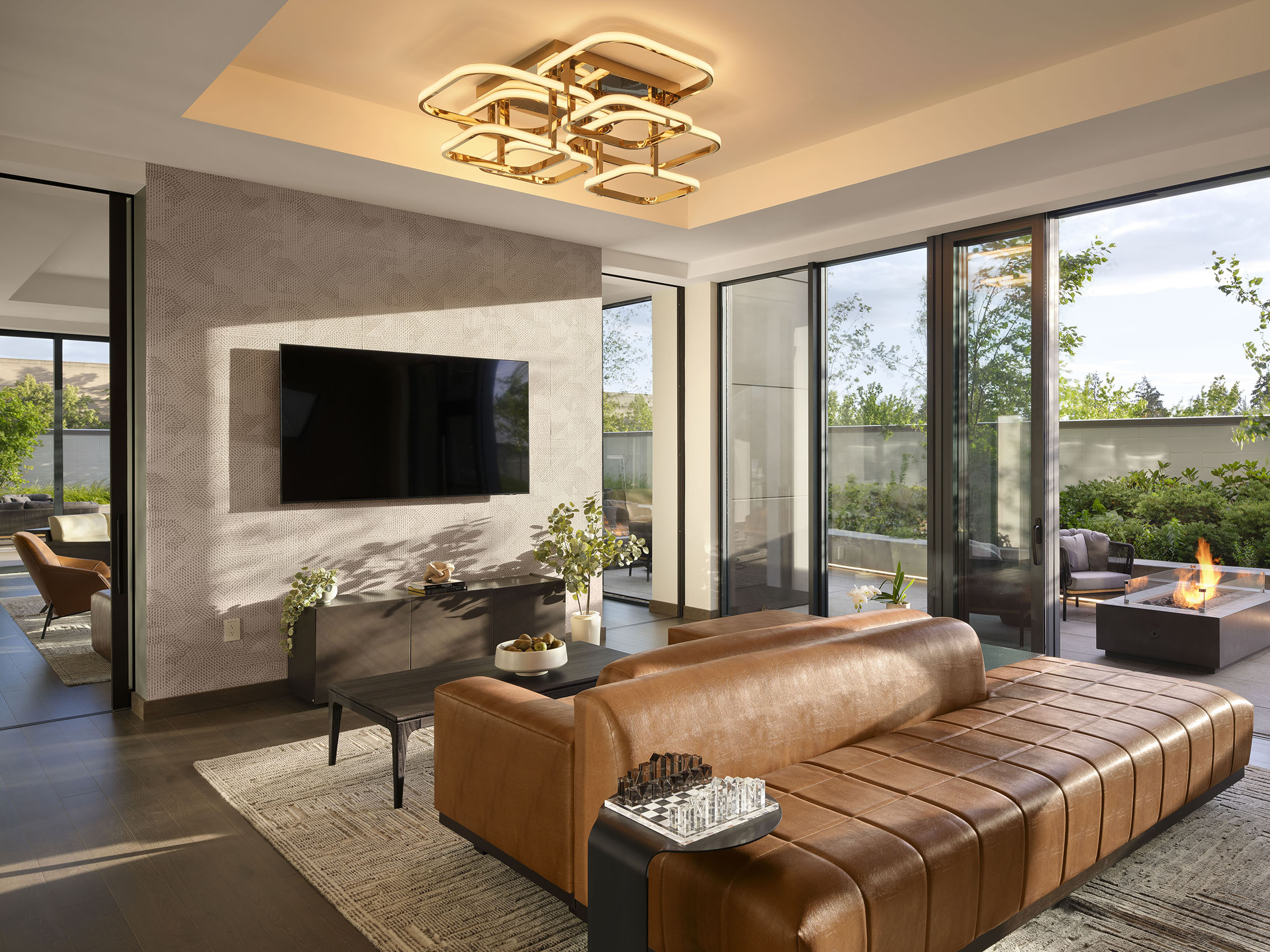
Hotel
Inspired by the building’s graceful façade, the interiors of the 208-room InterContinental Bellevue at the Avenue echo its flowing lines and architectural geometry. A relaxing sense of luxury abounds as guests enter the lobby to an urban oasis redefined.
Gentle curvilinear contours at the walls, ceiling, and furnishings create harmony and fluidity, inviting exploration and discovery. Honest materials connect the design to the surrounding environs of the Pacific Northwest. Layers of luxurious fabrics and finishes deliver sophistication in neutral tones with accents of rust and gold. Natural wood wraps the space in tender warmth, while illuminated slatted paneling adds dimension and visual interest. A custom reception desk carved of Calacatta stone has a grounding presence and conveys the strength of nature. At the wall behind, etchings on silver-and-gold-leafed panels flow intricate pathways of texture and reflection to produce a composite of cloud forms.
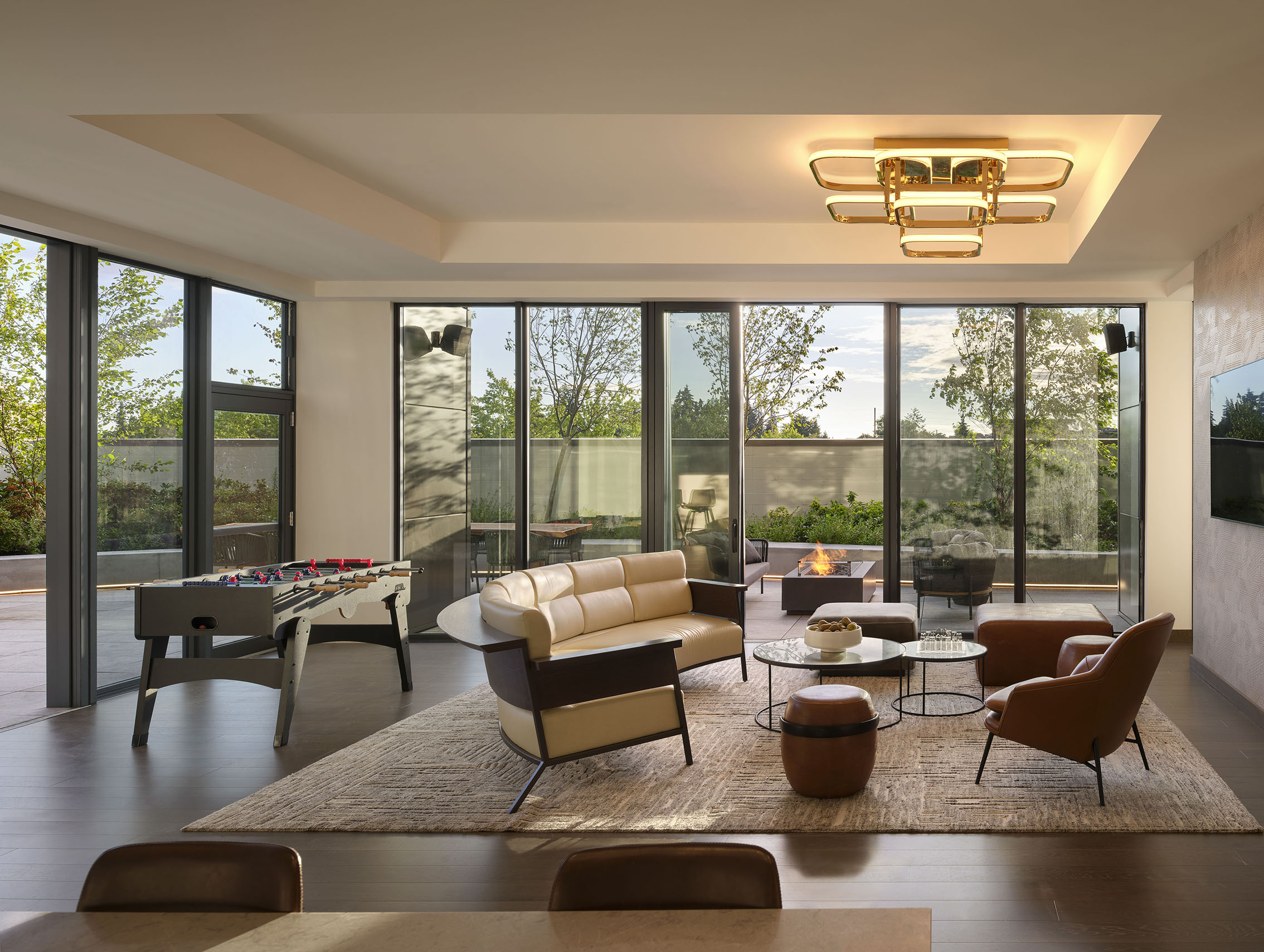
Guest rooms are a study in stylish restraint, at once calming and soothing, in a neutral palette with moments of blue woven through the carpet patterns, artwork and accessory pieces. At the headboard wall is a custom woven wallcovering, where the seemingly hand-stitched detailing depicts wildflowers delicately dancing in the whisper of the wind.
In the bathrooms, luxury is expressed in the details with high-quality finishes of natural stone and richly plated metal finishes.
The two-bedroom Presidential Suite offers an unparalleled experience for the most discerning guests. The design expresses a bolder interpretation of the overall palette. Pops of deeper greens and blues at the furnishings add character and a sense of liveliness in a playful dialogue with the more neutral tones. Handmade rugs provide plushness underfoot, while dynamic lighting installations lend sparkle like sunlight glistening on the water’s surface.
Meeting and event rooms employ the transformative power of natural light to invigorate and energize the spaces. Timber, stone and metal accents celebrate the beauty of nature, while carpet patterns emulate movement to promote vitality.
About HBA Americas
With a primary specialization in hospitality design, HBA Americas transforms the built environment with narrative-driven spaces that evoke emotion, bring a sense of wonder and inspire discovery. Each project for HBA Americas is a new opportunity to develop one-of-a-kind creative design solutions with integrity and collaboration. Boutique in its approach while international in reach, HBA Americas has offices in Atlanta, Los Angeles, Miami, and San Francisco and is enhanced by the depth of skill and resources of a global company. HBA Americas has been honored by Interior Design’s Best of Year Awards, Hospitality Design’s HD Awards, and Boutique Design’s Gold Key Awards, to name a few.
